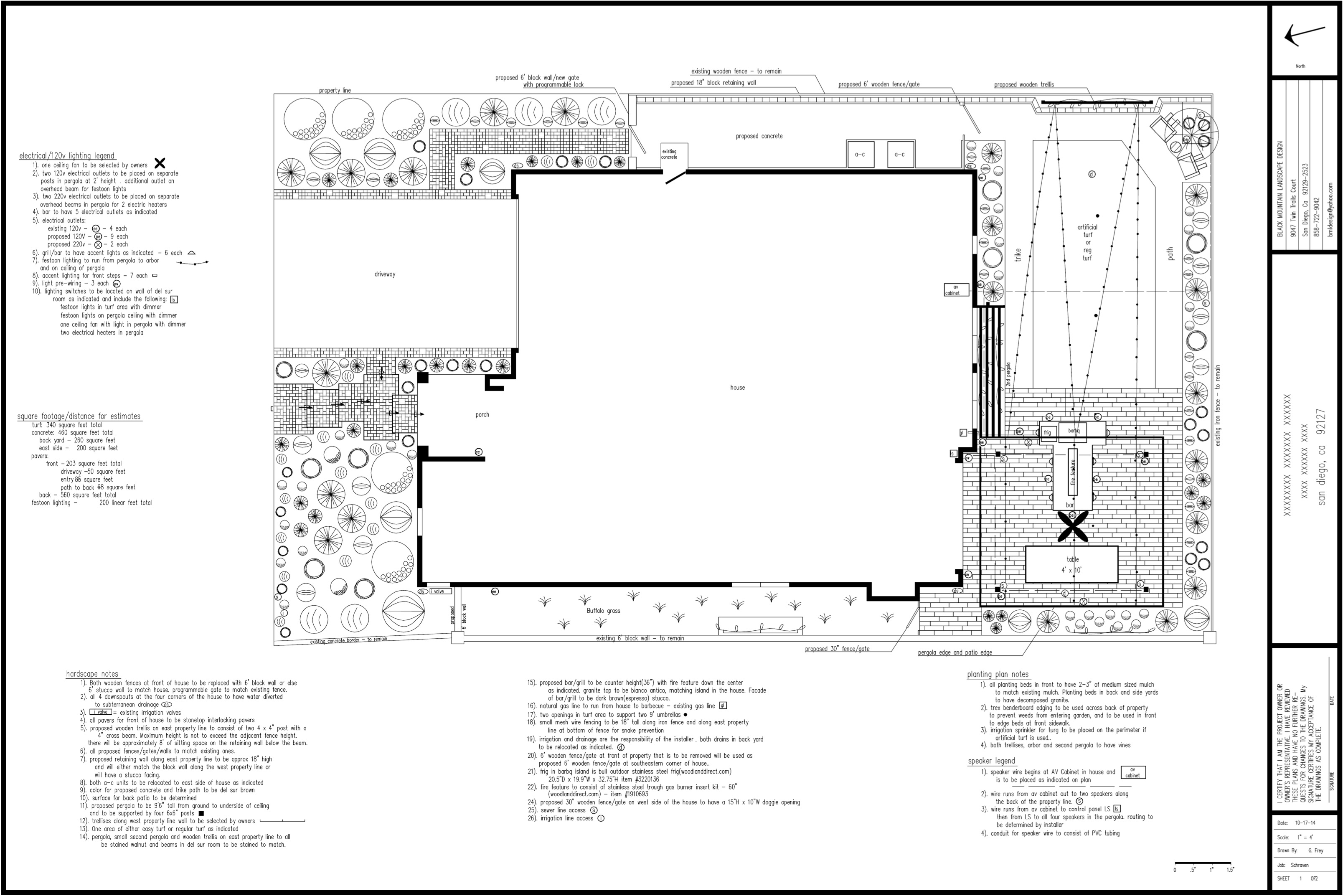The Concept Design starts at step one and creates an environment from scratch. While sitting down and discussing your likes and dislikes, an outdoor living area is personalized to your lifestyle. There are many options for this outdoor space. Walls can be torn down or created, planting beds and paths can be created or relocated, and hardscape features added. The backyard can be transformed into many outdoor living spaces including living, dining and kitchen areas. Your outdoor space can be as unique as you like. Plant size and locations are selected at this time. The Concept Design is created with AutoCAD (computer aided design) and is presented on a 24” x 36” base sheet. (see example below). Upon completion of the Concept Design, the Planting Plan and Lighting Plan are created on a separate 24” x 36” base sheet. Assistance in finding a landscape contractor for installation is provided. The base sheet is suitable for submission to an HOA for project approval.
- Reach Us At
- (858) 722-9042
- bmldesign@yahoo.com

